Click pictures for a full screen view
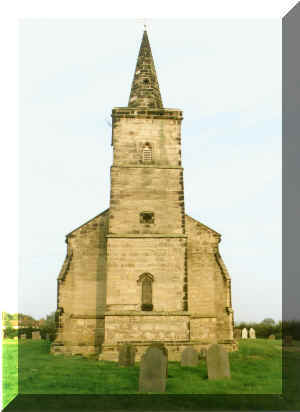 |
All Saint's Church was previously dedicated to Saint
Leonard (source The present Church can be dated as of early to mid 14th century. The 'Y' tracery windows are indicative of early 14th century but the design of the parapet tower and spire were not seen until the 1350's. The quatrefoils in the window apexes are echoed in the both the tower and spire, this and the uniformity of window design, point to the building of being of one construction. Another anomaly is that buttresses at the East are rectangular and those of the West diagonal (usually c.1350 or later). An explanation could be that the church was started c.1340 and building interrupted by the Black death which we know visited the area in 1347. Burton visited the church in 1620 and wrote "This town is in the Parish of Shepey and hath a fair chapel with a spire steeple". He went on to describe the medieval stained glass of the windows which sadly now are all gone except a few fragments left in the topmost lights of the chancel windows . What we see today is largely as the church would have appeared in the 14th century. The only major difference is the roof lines of the nave and chancel. Gone are the medieval parapets which match the tower parapet and the stepped copings on the eaves. Quite when the old roof was replaced is a mystery at present. The use of split slate would suggest mid 19th century. The roofline has been raised some 60cms from it's original. In Nicholls illustration note also the south facing sundial and previous repair work above the chancel arch can clearly be seen in both pictures. The only documentary evidence of any work being done is in the register of 1721 the rector William Vincent writes, " The church this year was repaired and the great new bell cast." Inside the church is quite a different story. Apart from losing the stained glass the fine chancel screen mentioned by Nicholls is gone as is the font kneeling stone. The church is but a shell of it's former self. Vestiges of the past can still be seen if you look carefully, the 3 bay sedilia clearly c.1320 and the evidence of a squint in the south chancel wall. Recently fragments of medieval wall painting have also been found. All Saints warrants a lot more research as many unanswered questions arise. The style and construction have no real equal in Leicestershire being more akin the the style and construction around Warwick. This is no doubt due to the patronage of the de Culey who were one time constables of Kenilworth Castle. It is a rare example of a village church unaltered in form for 650 years. Quite why such a relatively large church, (which in reality was a chapel of ease), should be built to serve a community which struggled even to reach a population of 200+ in the 19th century is a mystery. to be continued sometime!!!! Martyn Parsons 29 Sept 2000 |
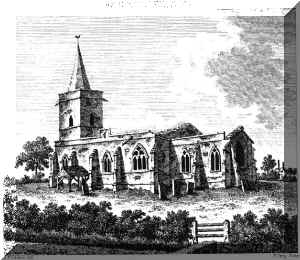 Nicholls Vol. iv p. 929 c 1791 |
|
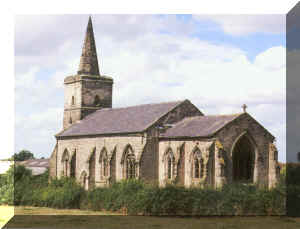 Same view 2000 |
|
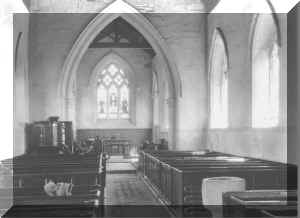 circa 1904 |
|
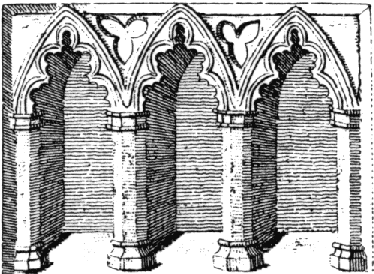 |
Please read my
site rules
Copyright © Martyn Parsons. All rights reserved.
Revised 05/04/2011
Contact Me